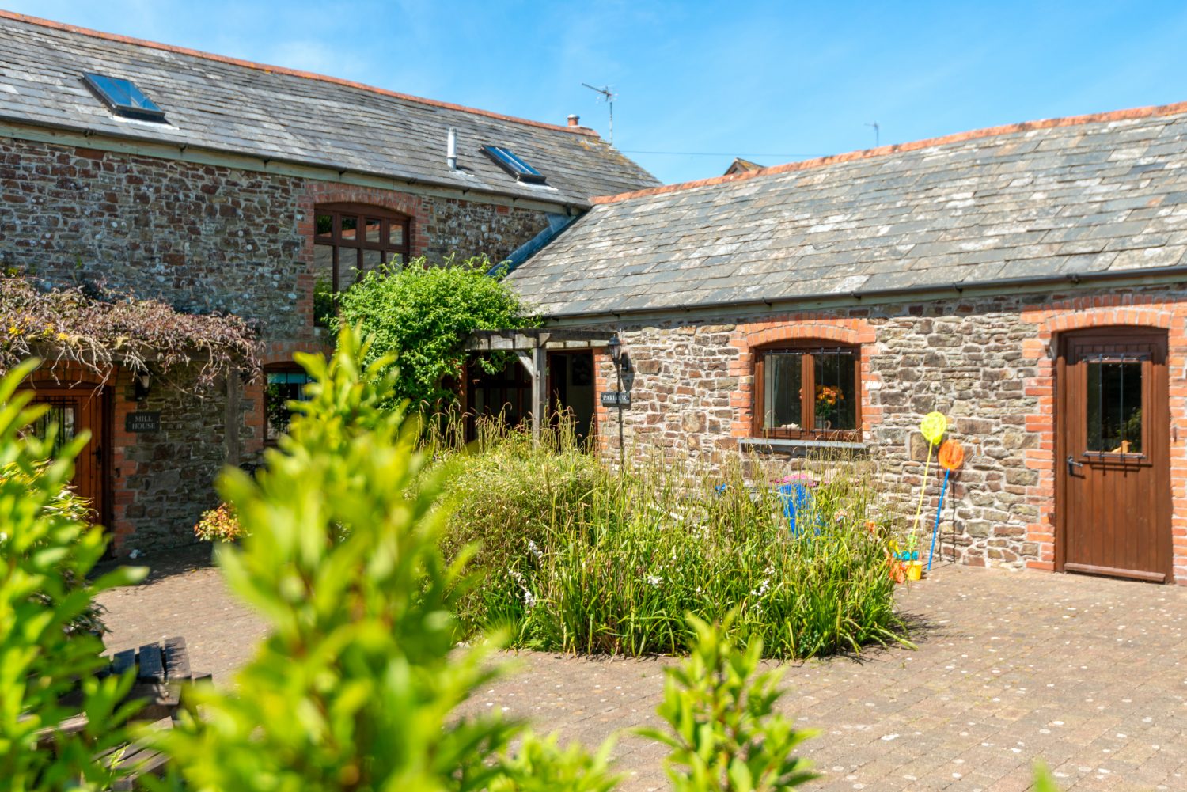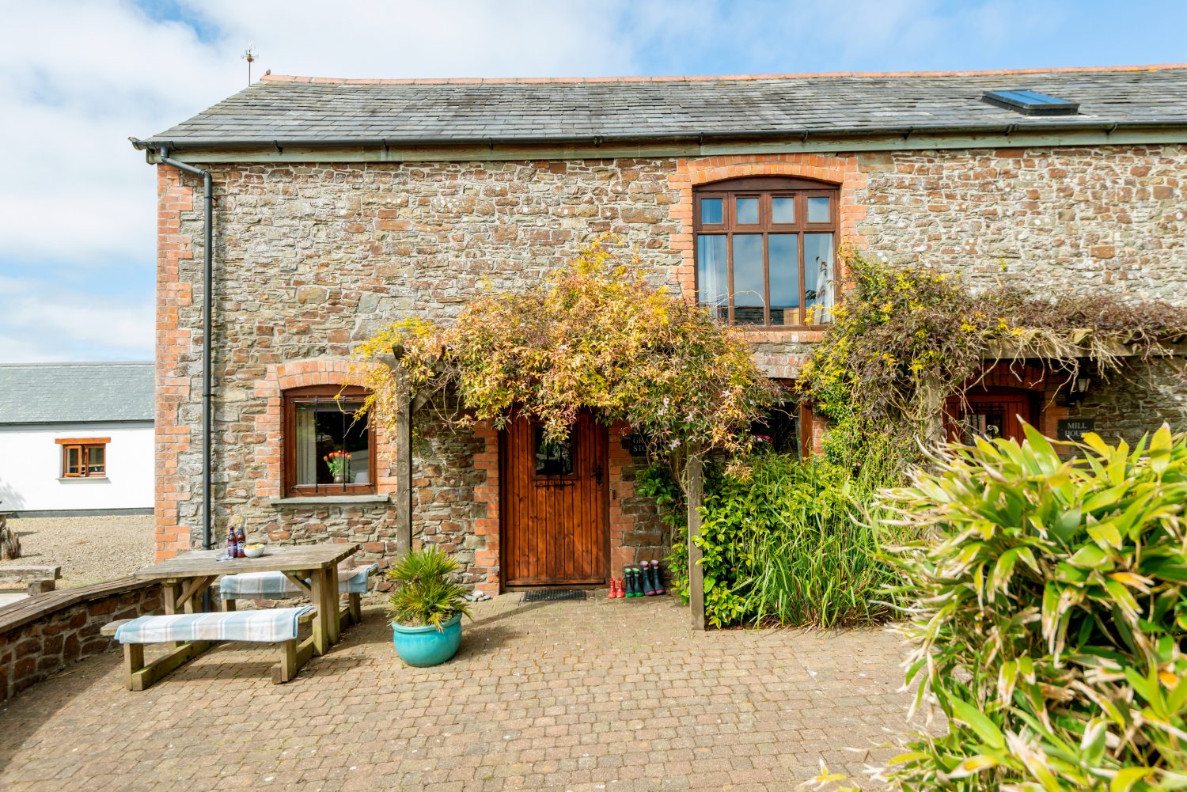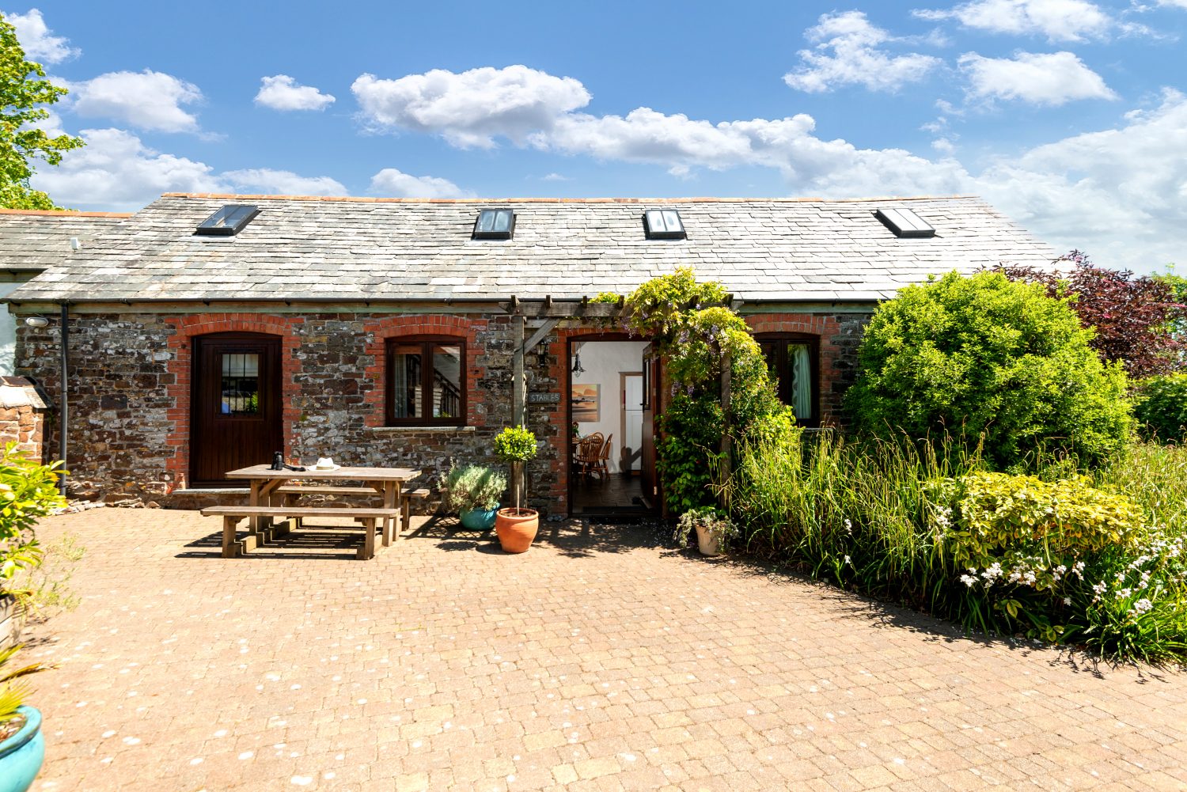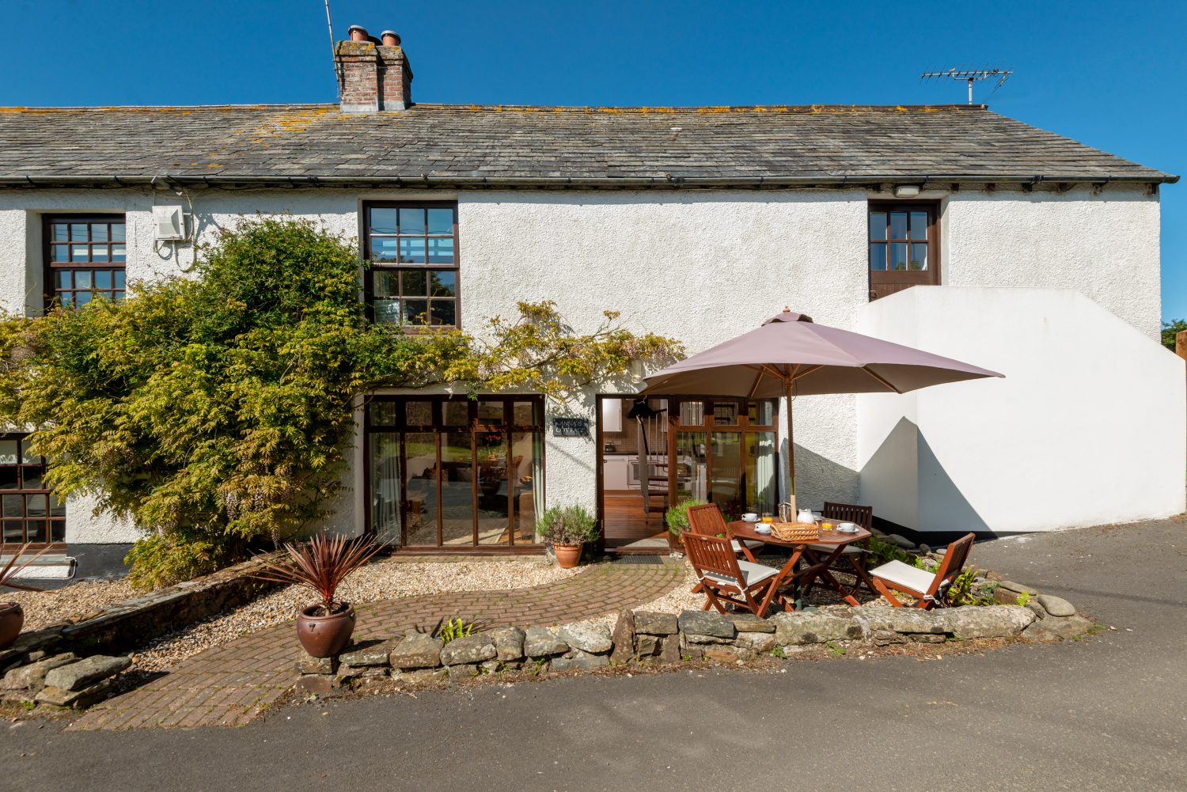
About Mill House
Eat, play and relax upstairs, sleep downstairs… the Mill House turns conventional living on its head. Enter the cottage and you’ll find three bedrooms leading off the slated hallway. There’s a delightful double bedroom with an en-suite shower room, a twin bedroom and a room with full-size bunk beds (‘I bags the top bunk’!) plus a large family bathroom. Head up the wooden stairs and you’ll emerge into a wonderfully light and inviting space. With comfy sofas, colour-washed stone walls and exposed rafters, it’s real rustic chic. From the sitting room, which overlooks the main courtyard, you head through to the farmhouse kitchen with a large pine table – great for family gatherings. You’ve even got your own private courtyard garden with seating and room for a BBQ. It’s the perfect spot on summer evenings for a glass of wine or a full-on grill-up.

- 3 bedrooms
- King-size double (5’/150cm)
- 1 en-suite shower room
- 1 family bathroom
- Dines 10, up to 14 with extra table
- Central heating
- White cotton bedlinen & towels
- Smart TV & Blu-ray/DVD
- Bluetooth audio
- USB charger points
- Cot in twin bedroom or bunk bedroom if required
- High chair & stair gate available
- Private courtyard garden
- No smoking
- No pets
- Flexible cancellation
360 Degree Virtual Tour
Availability & Bookings


Guest Reviews
-
 Amazing chance to stay in a farm in a beautiful spot! - Highly recommended! We booked out most of the accomodation in West Woolley farm for family and friends as we celebrated a wedding anniversary. Richard and Christina was so friendly and... read more good at accommodating us and making everyone - whatever decade - feel free welcome on morning farm visits and throughout our stay. A real gem, and great for kids.
Amazing chance to stay in a farm in a beautiful spot! - Highly recommended! We booked out most of the accomodation in West Woolley farm for family and friends as we celebrated a wedding anniversary. Richard and Christina was so friendly and... read more good at accommodating us and making everyone - whatever decade - feel free welcome on morning farm visits and throughout our stay. A real gem, and great for kids. 
 Will M
Will M
November 20, 2024 Wonderful stay - We stayed in Anna’s Cottage, which was lovely—comfortable, well equipped and nice views. Richard and Cristina are wonderful hosts and the animals are superstars, especially Chili the pig. Absolutely beautiful... read more area. Highly recommend!
Wonderful stay - We stayed in Anna’s Cottage, which was lovely—comfortable, well equipped and nice views. Richard and Cristina are wonderful hosts and the animals are superstars, especially Chili the pig. Absolutely beautiful... read more area. Highly recommend! 
 Patricia C
Patricia C
September 1, 2024 West Woolley Farm - An excellent venue in the little hamlet of Woolley. Hosts are super friendly, approachable and helpful. Our latest stay was a last minute affair but we were treated... read more to a lovely cream tea and gorgeous fresh flowers all the same. Lovely comfy beds and nice large fluffy towels. All you might need to relax in comfort with well an equipped kitchen to boot. We highly recommend.
West Woolley Farm - An excellent venue in the little hamlet of Woolley. Hosts are super friendly, approachable and helpful. Our latest stay was a last minute affair but we were treated... read more to a lovely cream tea and gorgeous fresh flowers all the same. Lovely comfy beds and nice large fluffy towels. All you might need to relax in comfort with well an equipped kitchen to boot. We highly recommend.
 elizabeth n
elizabeth n
September 1, 2024 -
 Farm fun + rest - Very special place, we loved it. Toddler very much enjoyed the tractor barn and feeding the animals! Friendly hosts. Accommodation ideal for us with everything that we required. Nice and... read more clean. Lovely holiday! Thank you
Farm fun + rest - Very special place, we loved it. Toddler very much enjoyed the tractor barn and feeding the animals! Friendly hosts. Accommodation ideal for us with everything that we required. Nice and... read more clean. Lovely holiday! Thank you 
 Culture48985759102
Culture48985759102
September 1, 2024 Wonderful Woolley - We are so glad we chose to stay at West Woolley Farm. Our children had a brilliant time and we were made to feel welcome from start to finish. We... read more stayed in Anna’s Cottage which was incredibly peaceful and had everything you needed for an excellent break. We appreciated the extra thoughtful touches of blinds and curtains to make the bedrooms really dark as well as extremely comfortable beds and “normal people” sized towels! Cottage is well situated for exploring the local area and we spent our days enjoying the beautiful beaches locally (even with the patchy weather). The highlight for us as a family was definitely the animal feeding which kept both our children (aged 11 and 5) happy for an hour each morning. This isn’t just any animal feeding though - this is proper hands on and Richard and Christina involved all the children, learning all of their names and made sure everyone got a turn to do everything as the week went on. The children have told everyone about Chilli the pig and have been asking when we can go back since the moment we left. We will definitely be back!
Wonderful Woolley - We are so glad we chose to stay at West Woolley Farm. Our children had a brilliant time and we were made to feel welcome from start to finish. We... read more stayed in Anna’s Cottage which was incredibly peaceful and had everything you needed for an excellent break. We appreciated the extra thoughtful touches of blinds and curtains to make the bedrooms really dark as well as extremely comfortable beds and “normal people” sized towels! Cottage is well situated for exploring the local area and we spent our days enjoying the beautiful beaches locally (even with the patchy weather). The highlight for us as a family was definitely the animal feeding which kept both our children (aged 11 and 5) happy for an hour each morning. This isn’t just any animal feeding though - this is proper hands on and Richard and Christina involved all the children, learning all of their names and made sure everyone got a turn to do everything as the week went on. The children have told everyone about Chilli the pig and have been asking when we can go back since the moment we left. We will definitely be back! 
 MattandKaty
MattandKaty
September 1, 2024 A fantastic stay at West Woolley Farm - Another fantastic stay at West Woolley. This was our fifth time staying and Richard and Christina were fantastic hosts. The children loved the daily feeding, and it was great to... read more see Chilli, Ruby, Rose and the other animals still going strong. We spent most of our sunny week on Bude beach, loving the rock pools, sea pool and body boarding. Even though the sea was rough it was well patrolled by the lifeguards and we made good use of the body boards, wet suits and wind break which was available from WWF. We also recommend the giant slip and slide in Bude. We love WWF - it almost feels like a second home when we are there. Anna’s Cottage was spotless, comfortable and had all the things needed to make the stay perfect. We hope to be back for stay number 6!
A fantastic stay at West Woolley Farm - Another fantastic stay at West Woolley. This was our fifth time staying and Richard and Christina were fantastic hosts. The children loved the daily feeding, and it was great to... read more see Chilli, Ruby, Rose and the other animals still going strong. We spent most of our sunny week on Bude beach, loving the rock pools, sea pool and body boarding. Even though the sea was rough it was well patrolled by the lifeguards and we made good use of the body boards, wet suits and wind break which was available from WWF. We also recommend the giant slip and slide in Bude. We love WWF - it almost feels like a second home when we are there. Anna’s Cottage was spotless, comfortable and had all the things needed to make the stay perfect. We hope to be back for stay number 6! 
 Thom D
Thom D
August 18, 2024
Floorplan & Accessibility
Three bedrooms, an en-suite shower room and the bathroom are all on the ground floor. The living area and kitchen are on the first floor. There is level access to the courtyard garden via the back door. The front door is 950mm wide and the internal doors 700mm wide.










